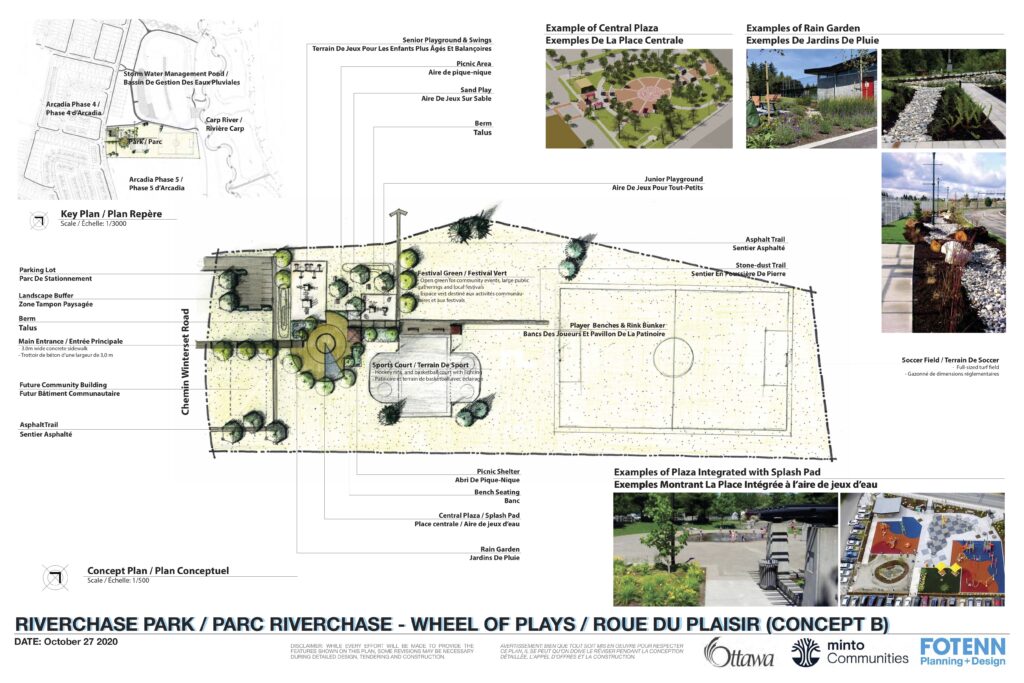Prior to the pandemic shutdown in March 2020, Friends of the Carp River had met with representatives of the Arcadia Community Association, Councillor Jenna Sudds, and city staff to discuss the design of Riverchase Park. Our goal has been to influence the design of the park such that it reflects the spectacular natural setting of the adjacent Carp River Conservation Area.
Through Engage Ottawa in December 2020, the City of Ottawa proposed two design concepts for Riverchase Park, which has a large storm water pond on its west side and the Carp River Conservation Area to its north.

The Setting for Riverchase Park
In November, the Mississippi Valley Conservation Authority (MVCA), in partnership with Friends of the Carp River and the Ottawa Stewardship Council, launched the Carp River Conservation Area in the adjacent restored floodplain of the river. At the Conservation Area, MVCA also launched Phase 1 of the Carp River Living Classroom with welcome signs and interpretive signs, a video, a citizen science project in iNaturalist, and a brochure. Planning has begun for Phase 2, which will include a classroom gazebo, osprey nesting platform, educational mobile app for kids, and curriculum development with local school boards. The site is unique in offering learning about a riverine restoration and ecosystem services provided by green infrastructure in a densely developed area.
The Arcadia Community Association and the City of Ottawa will determine the amenities that Riverchase Park offers its residents within the funding envelope provided. What we would like to influence is “how” these amenities are integrated with the site. We would also like to explore what additional features could be incorporated (e.g. art, enhanced vegetation planting, interpretive signs) if more funding were provided.
Our Comments on the Park Design Concepts
Here are our comments, which apply equally to both design concepts.
- It was always our fear that the park design would be another cookie cutter version of all the other new parks in the city with no acknowledgement of its spectacular setting. Sadly, the designs presented include standard, AutoCAD-type cut-out park features that have been arranged in a utilitarian manner to fit the terrain.
- The paths are straight lines. Curved paths would echo the meander of the river, inviting people on a journey to the park’s amenities. Curves are also more psychologically restful since they resemble the curves of nature.
- Similarly, the park’s amenities near Winterset Road are laid out on a grid pattern. There is room to rearrange these to reflect curves and circles.
- The rain garden is a nice idea, but it should be more organic to the landscape.
- We recognize the need for open space and ease of maintenance. Curves are easy to mow.
- The north side of the soccer field by the river will be elevated about 4 meters above the conservation area path, offering quite a nice view of the river and wetlands. Can we take advantage of this with an observation area?
Riverchase Park: imagine it as a tributary of the Carp River
A good design needs a concept or theme to unify it. Here is an idea for Riverchase Park: imagine it as a tributary of the Carp River.
- Either Concept A or B can be laid out with flow in mind. People will flow down the meandering paths through the amenities to the storm water pond or to the soccer field. The vegetation plantings will run along the “river banks”. The artwork can be turtles and birds and cattails, perhaps some spouting water near the splash pad (same pipes for running water that are drained in winter).
- The straight line design becomes curves. The festival field is a circle or ellipse with plantings to emphasize this.
- The splash pad would shift slightly to accommodate a pathway that flows around it on both sides as if it were a rock in a stream. This theme could be carried through the design around the splashpad (e.g. rocks that people can sit on).
-

Great Blue Heron in the area near the location of the future park. A stone dust observation area would be added at the north end. It would have benches and an interpretive sign, which could have pictures of birds that people could expect to see in the river below. Native flowering shrubs would be added on the slope. There should be sufficient space to allow mowing between the soccer field and the observation area.
- An interpretive sign would be added to the path where it joins the storm water pond area. This sign would tell people how the park, the storm water pond, and the conservation area are all linked, green infrastructure.
- Berms and swales can be used to delineate areas and vegetation plantings, which would consist of trees and native flowering shrubs.
-

Blanding’s turtles at the Mlacak Centre in Kanata. Artwork would be added. Ideally the artwork would allow kids to interact with it; e.g. like the stone turtles at the Mlacak Centre Library.
- The curved-based design would be visually interesting, mentally restful, and more organically integrated with the surrounding landscape.
Riverchase Park: An Opportunity for Arcadia
Adding artwork and other features to the park would increase the cost outside the envelope. There are opportunities to explore fundraising as part of the effort for the Carp River Living Classroom.
We hope that residents of Arcadia, the City of Ottawa, and the landscape architects see the same opportunities as we do for making this park more harmonious with nature.

